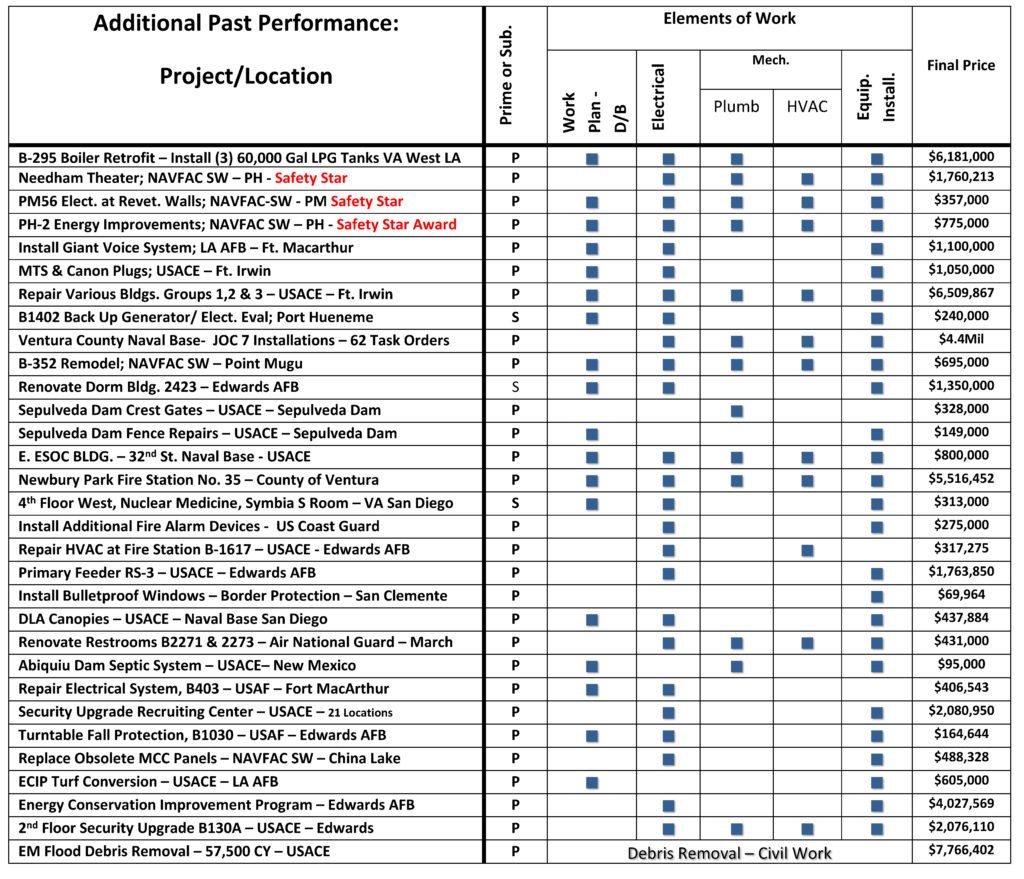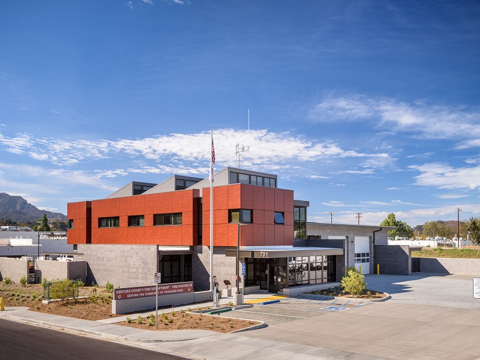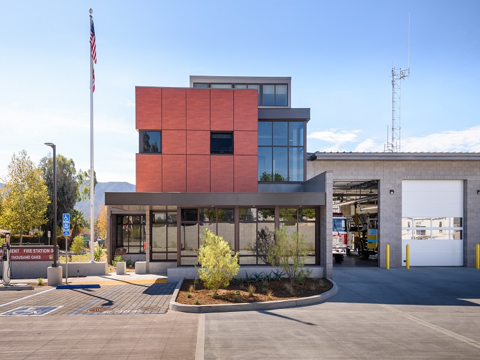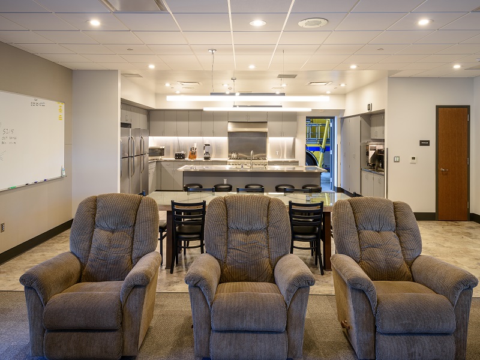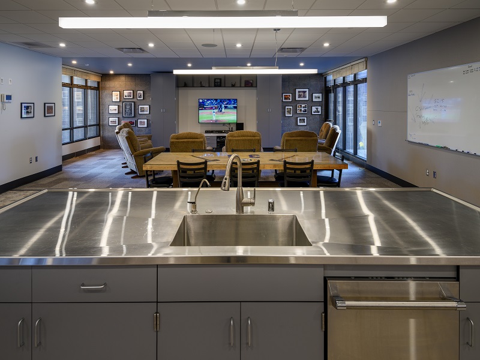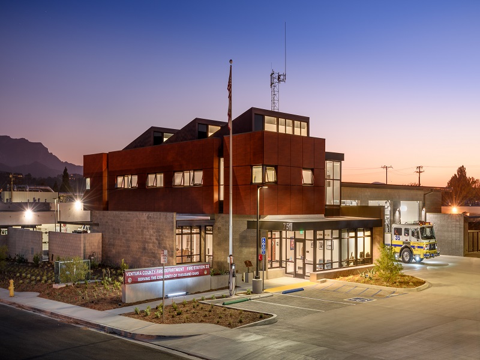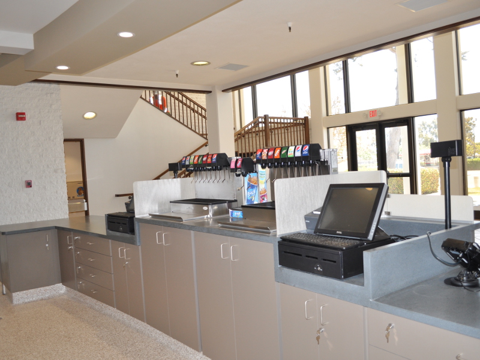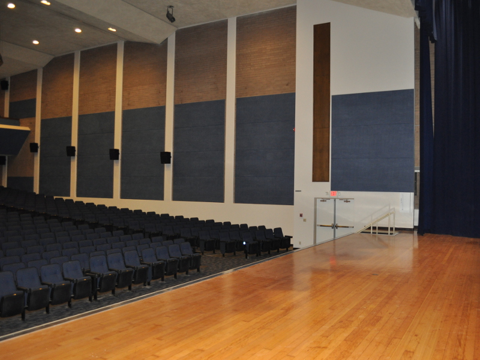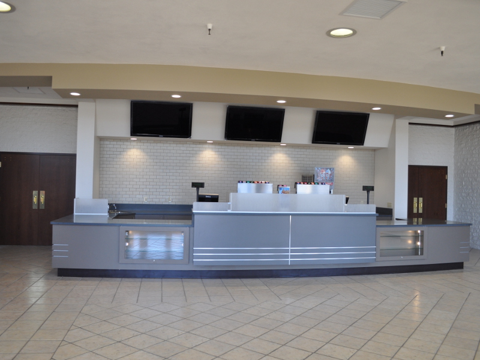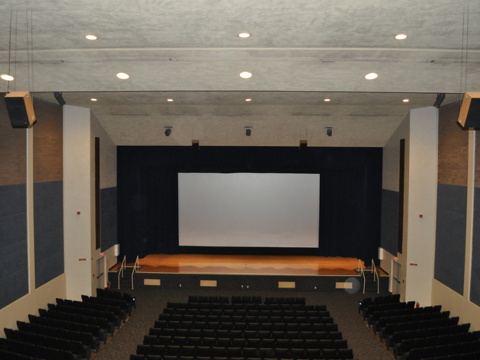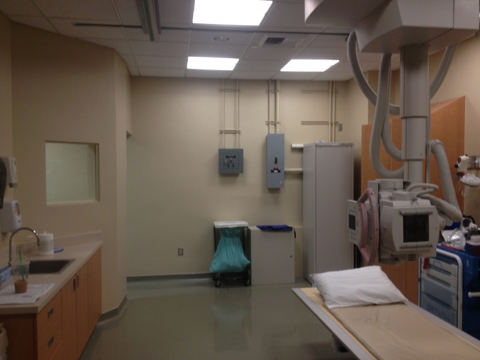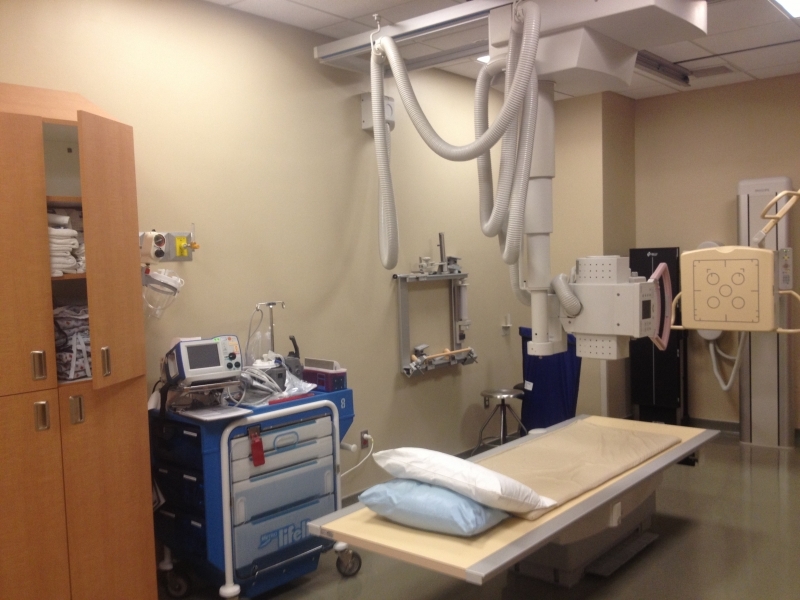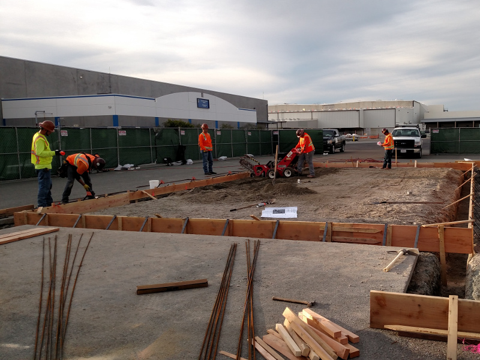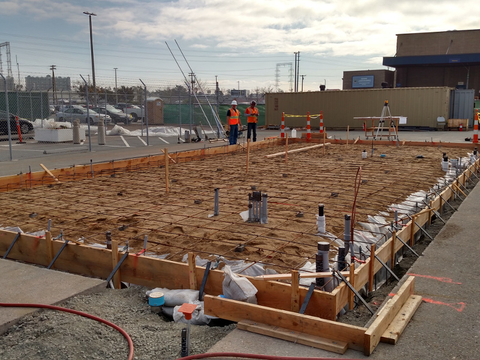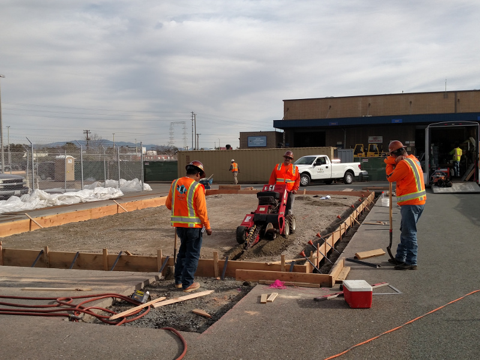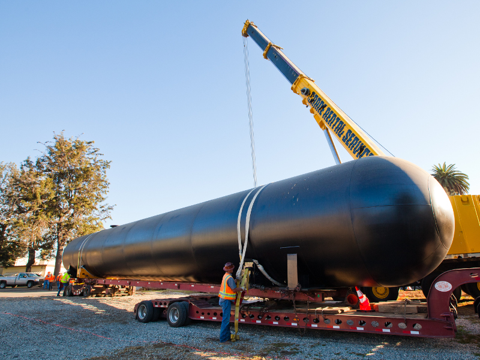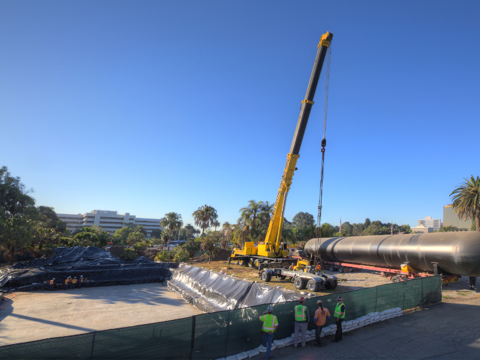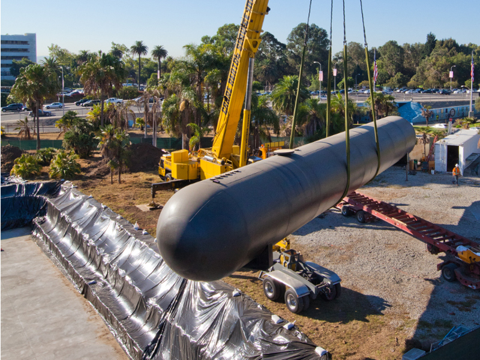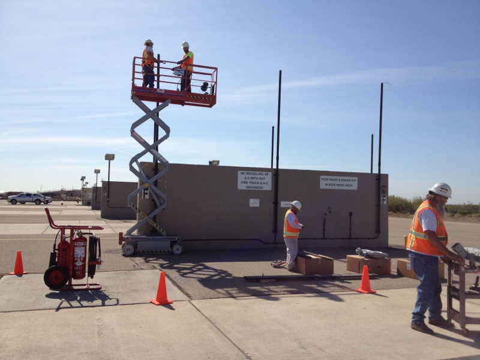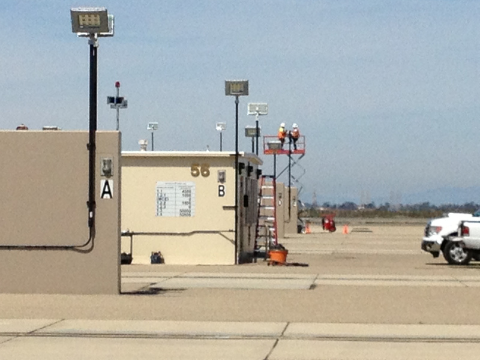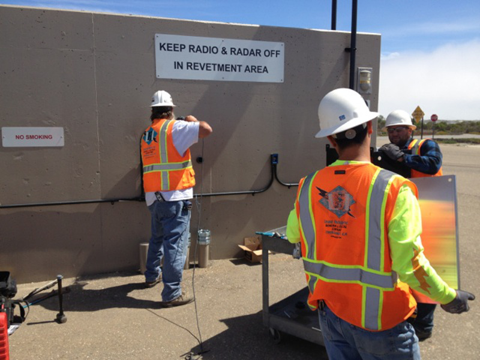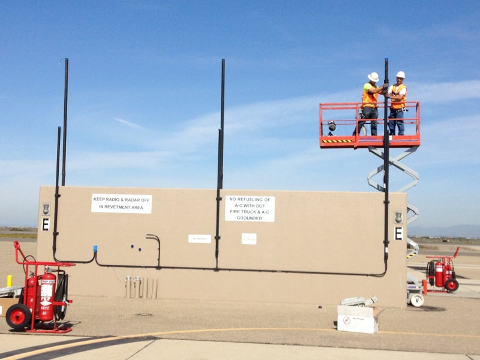Past Projects
LBI’s project experience represents high quality professional construction in healthcare environments (both operating and non-operating), civil, mechanical and electrical engineering. Project delivery experience includes Design-Build, Design-Bid-Build, negotiated, lowest price-technically accepted and many other construction types. With an aggregate bonding limit of $100 million, LBI has completed projects with construction values ranging from $50,000 to $15,000.000 with a $35,000,000 single project currently 90% complete.
Newbury Park Fire Station No. 35
Location: Newbury Park, California
Description: This project is for the construction of a completely new two-story fire station, relocating from a 40-year-old structure. LBI is the prime contractor responsible for constructing the new, approximately 12,000 square-foot two-story structure. LBI performed over 25 percent of the work in-house and managed a group of subcontractors and vendors in this construction effort as part of a design-bid-build process. The work involved all aspects of building the facilities from the ground up and includes all facets of construction to include general requirements; surveying; soils testing; earthwork; utilities; concrete/foundation; masonry; metals; wood, plastics, and composites; framing; thermal and moisture protection; openings (doors/windows/vents); finishes; specialties (signage); furnishings; special construction; fire suppression; plumbing; heating, ventilating, and air conditioning (HVAC); electrical (all interior/exterior & backup generation); elevator, communications; electronic safety and security; water recapturing system; and exterior improvements (landscaping, pavers/sidewalks, roads/parking lot asphalt). Included in their responsibilities is foundation of the new building and lay-in/installation of all underground utilities (electrical, plumbing, sewer, storm drains, etc.). The building was constructed of a combination of cement mortar block and structural steel and all interior buildout has metal studs and drywall. In addition, an electronic rod-iron gate system was installed for security, energy saving solar panel system on the roof, and a custom metal roof system along with composite roof. Driveways for entering and exiting the fire station are custom stamped concrete. All exterior landscaping is drought friendly along with a custom flagpole and exterior lighting. LBI was also, responsible for oversight of subcontractor performance as well as quality control, and responsible for all scheduling, managing and controlling work flow and preparation of submittals.
Needham Theater Renovation
Location: Port Hueneme Naval Base, California (NAVFAC)
Description: Lead Builders Inc., with the subcontract A-E design services of KAL Architects, Inc. has provided design and construction services for repairs and renovations to the Needham Theater at Naval Base Ventura County. This extensive project encompassed significant renovations and repairs. The building, constructed in 1969, has a capacity of 850 and consists of a single story auditorium with a stage, dressing rooms, lobby, mezzanine, balcony and projection room. The scope of work included repairing and rejuvenating the theater, bringing the facility up to all current codes where feasible, and giving the historic facility a facelift.
Exterior Work: Repaired existing front ticket boot providing watertight seal on all windows and roof. Relocated the exterior ground spigots into a sub terrain vault. HVAC was demolished and replaced. Two roof mounted ventilators were replaced, requiring removal of existing units. Interior Work: The theater concessions stand received a complete overhaul, it was completely demolished along with the storage room. The project required extensive renovation and replacement expertise including the installation of a new mechanical exhaust system. Floor mushroom ventilators were replaced or repaired and then powder coated. Pumps and lines were removed, cleaned and reinstalled to the fountain drink machines. Drinking fountains were cleaned, repaired, and re-piped. Seven restrooms were stripped down, to bare concrete floors and walls and rebuilt with the first floor restroom made ADA compliant. LBI designed and fabricated a custom indirect lighting soffit for each of the ADA restrooms.
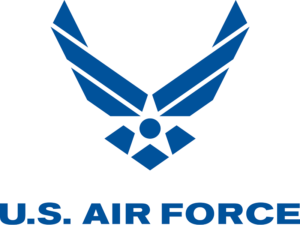
2nd Floor Security Upgrades, Bldg 130A
Location:Edwards Air Force Base, CA
Description: LBI self-performed and worked with subcontractors to provide all labor, materials and equipment necessary to renovate the 2nd floor and create a special access program (SAP) facility work area. Work included; demolition of constructed and temporary/track walls, doors, flooring (tiling and carpet) suspended ceiling components. Framing, insulating, and drywalling new floor-to-ceiling walls. Installed new tile and carpet flooring through-out. As well as, custom upper and lower cabinetry, including plumbing, GFI power for small appliances and a refrigerator. Replaced suspended ceiling components. Re-work existing HVAC ductwork, to ensure proper airflow and install man bars with inspection hatches where ductwork penetrates exterior perimeter walls and walls to secure areas. Removed existing bathroom fixtures, toilets, urinals, sinks, partitions and replaced with new. Removed electrical and communication conduit from the SAP boundary perimeter walls, re-installed electrical and communication outlets on the surface of the walls. Removed and re-feed electrical for the office cubicles from the floor using power poles fed from the ceiling area. Provided di-electric breaks in all conduits through secured walls and perimeter walls. As well as, raceway for all security systems, intrusion detection system (IDS), entry access control (EAC), white noise etc. Installed conduit and wire for EAC system at the entry and exit points to the SAP area. Provided and installed an IDS for monitoring of secured rooms, material and equipment necessary for white noise, new spin-dial dead bolts on all doors throughout the SAP area and secured storage rooms. Also, provided EAC and IDS controls to the elevators. Due to strict photography restrictions at Edwards Air Force Base, no photographs were taken of this project.
B-126 1st Floor Renovation X-Ray Area
Location:VA Long Beach, California (USACE)
Description: LBI provided all necessary labor, materials, and equipment necessary to renovate the radiology area includes remove and dispose the existing VCT flooring and base, existing cabinet and sink, and related appurtenances. Remove and dispose the existing ceiling panels, light fixtures, HVAC registers, and fire sprinkler heads. Remove and dispose existing doors, toilet partitions, and walls. Relocate existing workstations, cabinets, and chairs per approved work plan, provide and install new privacy partitions at each work station. All work was phased to keep functioning areas open.
ESOC BLDG. – Ground Up Construction – USACE
Location: San Diego, California (USACE)
Description: LBI established and submitted a Work Plan for the ground up construction of a new ESOC Building. The project consisted of; demolition of and existing asphalt parking lot, excavation for the foundation and footings, underground utilities, tying into existing base utilities, Bac T and related testing, poured a new foundation and footings, installing structural steel and related building structure, installing a new split unit HVAC system and related duct work, electrical, data, plumbing, framing, insulation, drywall, painting, doors, storefront and windows. The building also consists of an ADA accessible restroom as well as an ADA accessible front entrance with concrete ramp and railing.
Install 60,000 Gallon Propane Tank Farm – USACE
Location: VA West LA, California
Description: For this project we installed an Emergency backup Propane Tank farm for the Boiler Plant at Building 295 as well as remove and install a deaerator tank. A new tank farm for three (3) 60,000 gallon (90’LX15’H), 100,000lbs (each) propane tanks was created by excavating a 100’ X 75’ X 18’ benched pit and installing an 18”-24” structurally sound concrete foundation. LBI also produced a work plan and installed a Cathodic Protection system for the foundation & tanks. The tank farm included a fill station, propane vapor blender, propane surge tank, air compressor, associated concrete pads, electrical power controls and a perimeter fence and gate. The job also included removal and disposal of a 25,000 gallon deaerator tank and installation of a new 25,000 gallon deaerator tank.
PM-56 @ Naval Base Ventura County
Location: Point Mugu, California (NAVFAC)
Description: Lead Builders Inc., with the subcontract A-E design services of KAL Architects, Inc. has provided design and construction services for electrical and mechanical repairs for PM-56 at Naval Base Ventura County. This project included the replacement of the existing main power panel with a new panel rated for maximum amperage rating of the existing transformer, 800A (or larger) 120/208V, 3-PH, 4-W, copper bus, main power panel, NEMA 4X, with 800A main breaker and approximately fifteen (15) new branch breakers. Demolished and replaced twenty-four (24) existing outdoor pole mounted, adjustable, marine rated, and suitable for corrosive coastal environment. Demolished twelve (12) existing PSP boxes on the revetment walls and installed twelve (12) new custom designed, stainless steel, PVC coated PSP boxes. Repaired and painted all outside walls. Removed all existing signs required by the Navy. All signs were freeway type and quality signs, bolted to the walls, verbiage, text size, and sign size matched the existing.
